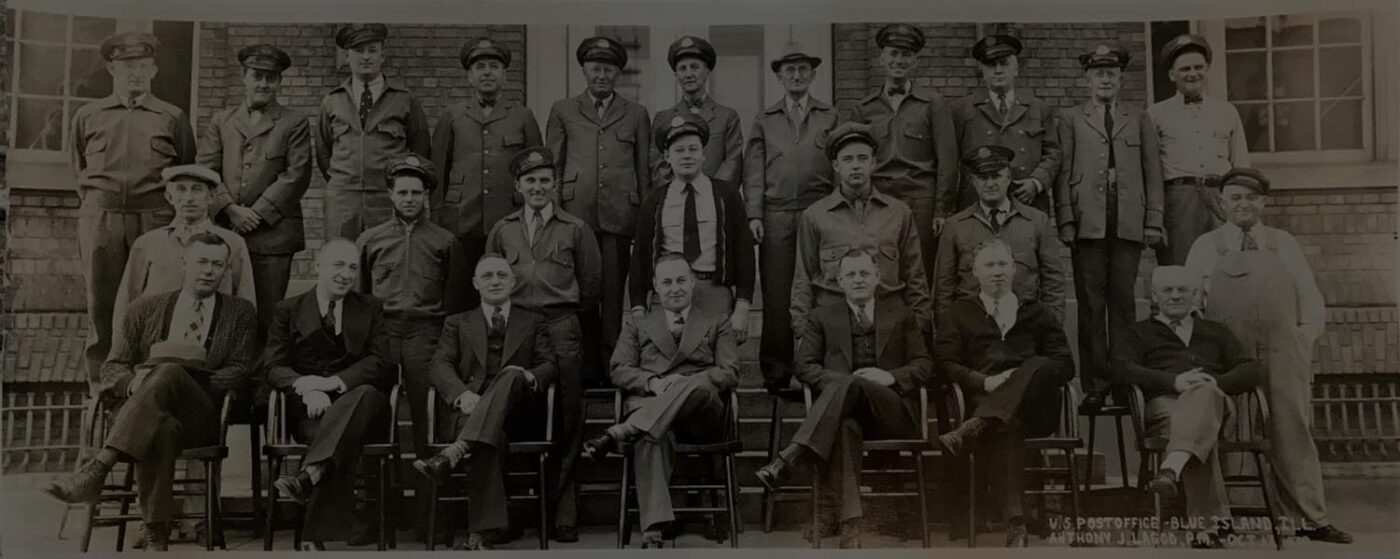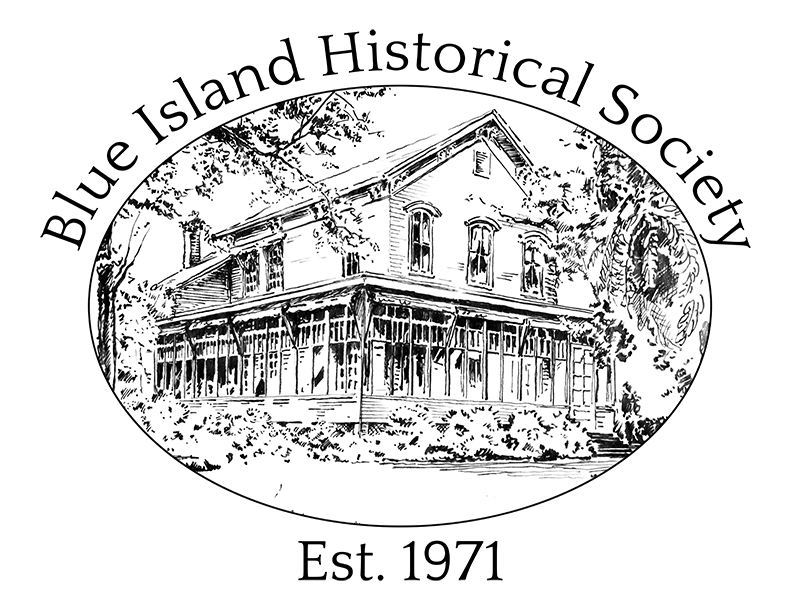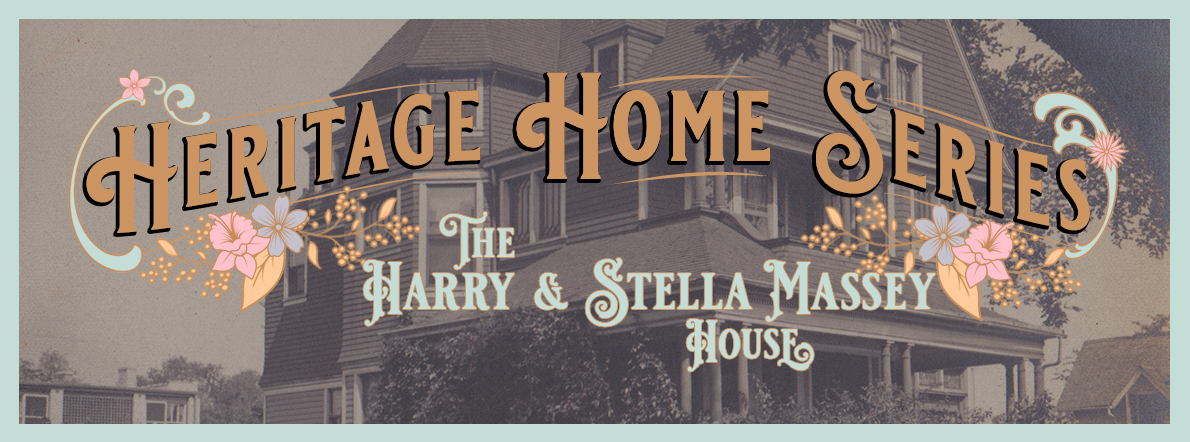Article by Don Rizzs, with research assistance from Ken Jellema and Ed McGee (originally published in the Blue Island Sun-Standard in 1978)

In 1879, Henry Seyfarth inherited the garden property on Vermont St. between Vermont and Stoney Creek. He later sold it to Henry Biroth, a druggist who had a store on 22nd and Archer in Chicago.
In 1883, Biroth and his wife, Elizabeth, built one of Blue Island’s most pretentious homes on this property at 130 W. Vermont St. The home was remodeled years later and is now Hallinan’s Funeral Home.
In the spring of 1890, Henry Biroth, whose business ventures made him a man of lucrative means, built another beautiful Victorian home at 470 Maple Ave. That home, built for his daughter, Stella, and son-in-law-Harry A. Massey, is the subject of today’s Heritage Homes feature. The home is currently owned by Mr. and Mrs. Roy Proctor, and is located at 12800 Maple Ave.

The year was 1895 when Henry Massey and his wife, Clarissa, moved into the home with their son, Harry. They resided there until the turn of the century, when the Lange family occupied the Victorian. In 1902, a respected physician and surgeon, Dr. Mortimer C. Hawk, and his wife, Pearl, purchased the home.
Many Blue Island senior citizens remember Dr. Hawk as their family doctor. He had his offices in the home for many years.
On September 13, 1906, a blessed event happened in the Mozart Ave. home of Louis and Emma Peters. A baby girl was delivered by Dr. Hawk and named Viola Peters. Seventy-two years have passed since then, but Viola Mavity, as she is now known, still vividly remembers the good doctor. Her husband, Warren Mavity, a past commander of the Blue Island Veterans of Foreign Wars, and she reside at 2250 Orchard St.

A well-known insurance agent, Roy L. Proctor, and his wife, Alice, purchased the attractive Victorian on Maple Ave. from Dr. Hawk in August 1947. They have lived there with their children, Guy, Gwen, and Gail, for the past 32 years.
The home, with a pillared front façade, is representative of the many old Blue Island homes built so well to withstand the ravages of time.

Double front doors grace the entrance to the Proctor home and lead to an attractive front foyer. To the left of the foyer is a beautiful hardwood oak staircase leading up to a comfortable alcove overlooking the east wall of the home at the first landing.
To the right on the first floor is a comfortable, spacious living room which once served as both a living room and study with sliding doors in between. An original Victorian fireplace graces the inner west wall of the room and stained-glass windows adorn the outer walls. A pair of pure crystal chandeliers, installed by Dr. Hawk more than 50 years ago, illuminate the front parlor. The floors of this section of the home are in-laid with beautiful wood parquet.


To the south of the study is the dining room, with a chandelier and stained-glass windows on the south wall that emit a spray of colors into the room when the southern sun is bright. An interesting feature of the Proctor parlor is a small alcove. Its original use is unknown, but it now serves as a perfect space for the Proctor’s television set.

There is an 1890s sewing room at the east end of the home, just inside the second floor’s pillared veranda. The master bedroom is on the north side of the second floor, with two smaller bedrooms on opposite sides. The second floor hallway leads directly west and ends at the head of the back kitchen stairway, where there is a room once used by servants of the Massey family. A narrow stairway leads up to the third floor, where guest bedrooms with original maple flooring still serve their intended purpose.
There is an antique marble vanity sink with fixtures that date well back into the 1890s in the second floor bathroom. The aforementioned back kitchen stairway leads down to the kitchen, which has wonderfully preserved wood wainscoting throughout the bottom half o the room. A separate back staircase was once used for entering the home on the north side, while the servant’s entrance was conveniently located at the southwestern edge of the home.
The beautiful home was originally heated by first and second floor fireplaces and pot-bellied stoves.


