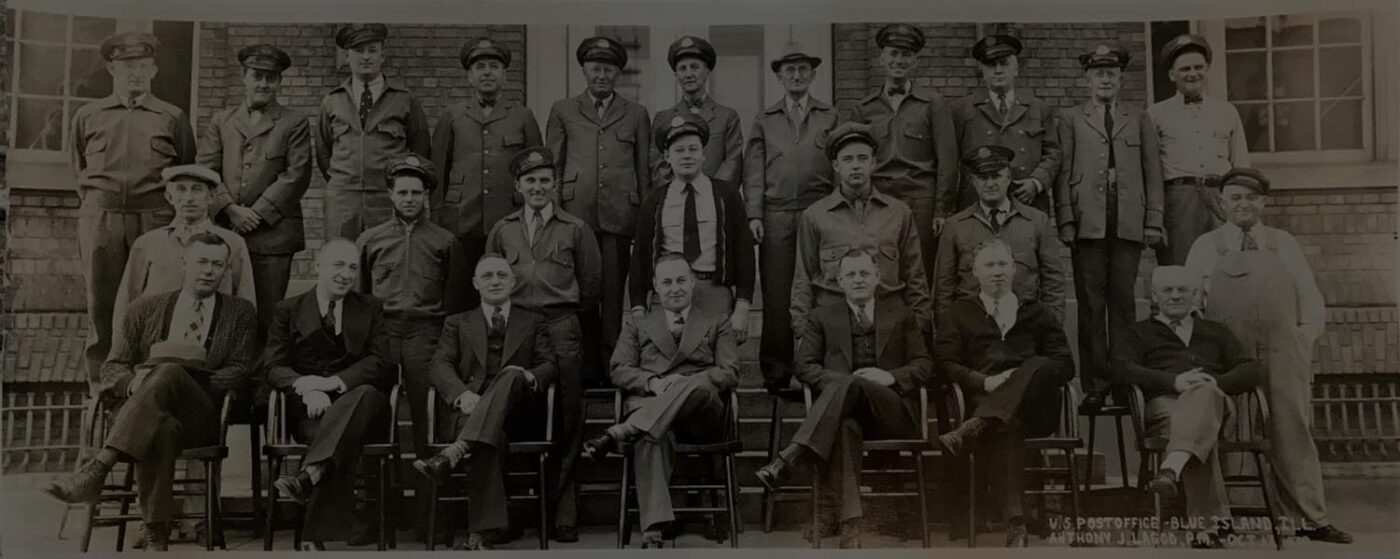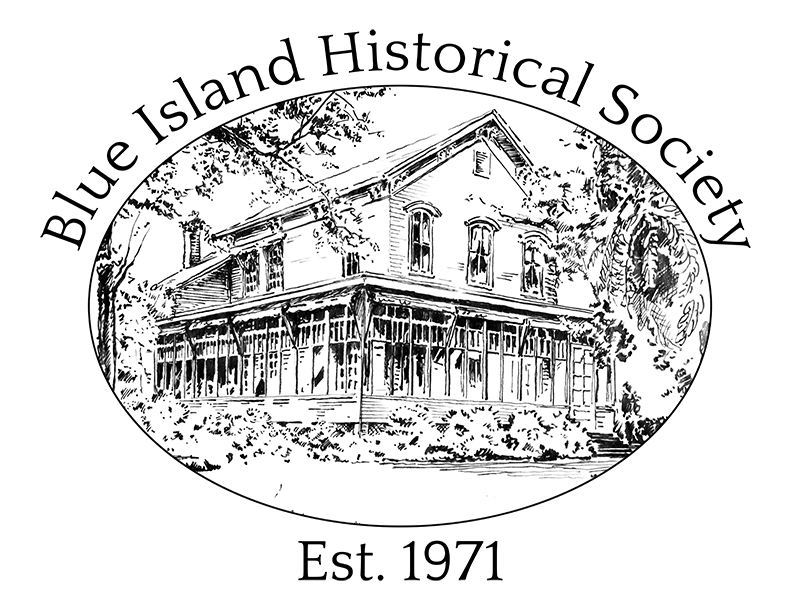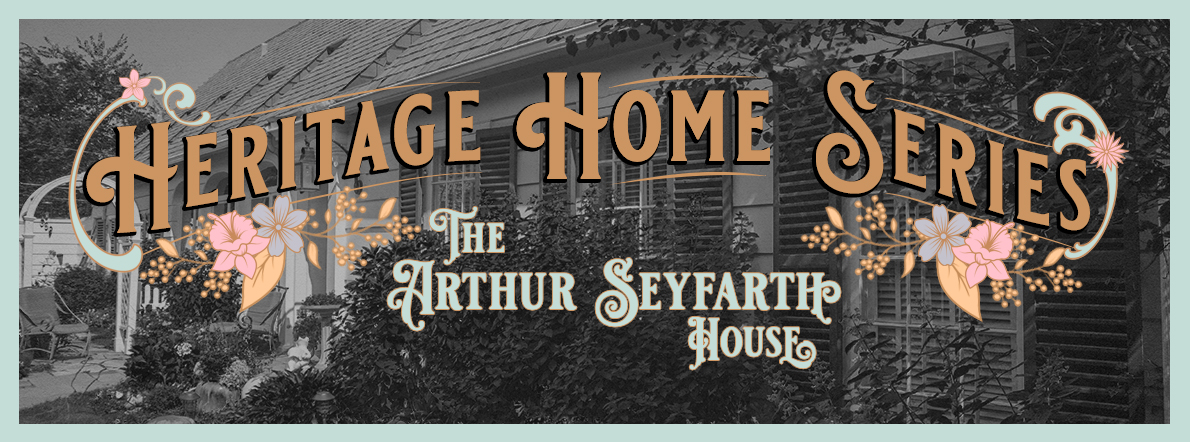Article by Don Rizzs, with research assistance from Ken Jellema and Ed McGee (Originally published in 1978)

The story of a home usually begins with the birth of the builder and follows the families who have lived in the home through the years after the initial construction.But for the story of today’s heritage home, we have to go much further back in history. Back to the year 1565, possibly in the town of Ichterhausen, Germany, where Philip Seifard, a baker, might have been born, and where he died at the age of 72, on August 25, 1637.
For several centuries the Seifard, or Seyfarth, families lived in Mittelhausen, then Kranichfeld, and finally Tonndorf Germany, from whence they left for America.

The descendants of Philip and Anastasia Heldmann Seifard were many. On February 22, 1818, Friedrich William Seyfarth was born, the second child of Johann Friedrich and Anna Reinhardt Seyfarth. When Friedrich William, known as William Seyfarth, was 21 he left Tonndorf for Hamburg Germany, where he met Louise Berckling. Later they were married in New York City.

On April 9, 1856, Herman Seyfarth was born to William and Louise. Twenty-three years later he married Louise Krueger Seyfarth and lived in a home at 2518 New St. One of their sons, Arthur Christian Seyfarth, was born on October 8, 1880.He is the Seyfarth descendant who built this spacious, comfortable Early American home at 426 Greenwood in the spring of 1929. It is the present home of Al and Carol Mosel; its present-day address is 12844 Greenwood Ave.
In 1898, a frame house was built at 426 Greenwood by Charles and Catherine Foster. Charles Foster was superintendent of Chicago Copper and Refining Co. and Fourth Ward alderman in Blue Island from 1901 – 1909. The Fosters, along with their children, Anna, Olive, and Ted, lived in the frame house until 1912, when it was purchased by Arthur C. Seyfarth. Although in his 70s, Ted Foster is still very active and lives with his wife at 12627 Artesian Ave in Blue Island.

Arthur C Seyfarth married Olive Foster in 1906. From this union a son, Franklin, was born. The family lived in the frame house until 1928, when the house was moved to the northeast corner of Greenwood and Gruenwald St. The present spacious Early American home was built over an enlarged existing foundation at a cost of over $57,000 in 1929. Evidence of the original foundation is still visible.
Arthur Seyfarth was assistant advertising manager of International Harvester Co. and president of the board of education in 1936. He lived in the uniquely constructed white house on Greenwood Ave until 1961.
In 1963, John and Marjory Pratt purchased the home, spending the next ten years there with their children, Denise and Jim Pratt. The home transferred to the present owners, Alfred and Carol Mosel, in 1973. The Mosels have maintained the home beautifully since then. Enjoying the comfort of their home are the Mosel children, twins Pamela and Patricia, Amy, and son Shane.
Alfred Mosel works for the Pioneer National Title Insurance Co. of Chicago, and his wife, Carol, is a nurse at St. Francis Hospital in Blue Island.

The unique home’s entrance is on the south side and opens into a beautiful foyer with a black slate floor. To the left is a spacious solarium for relaxing during summer days which is glass-enclosed during winter months.
To the right of the foyer is a large living room with a white Italian marble fireplace in the west wall. The heating system of the home is by steam-radiated reflector plates built into the walls.

The living room is generously furnished with antique furniture. An antique wall secretary, once owned by Blue Island Police Chief Otto Wilcke, was inherited by Mrs. Mosel from her mother, Mrs. Erna Giovannetti. A custom-made breakfront, especially made to accommodate the large north wall, stands in the room.


The original Seyfarth wood-paneled office is located on the north side of the home and leads to a large dining room with an imported cut-glass chandelier. In the west wall is a beautiful grey Belgium marble fireplace. The flooring is original pegged solid oak from the forests of northern Michigan. Through the west doorway is the Mosel kitchen, which once had a walk-in butler pantry. To the north of the kitchen is the original maid’s room which presently serves as a children’s TV and play room.

Straight through the front entrance, a white spiral staircase with an ebony bannister ascends to the second floor of the home. Contrasted harmoniously to the staircase is the brilliant red carpeting throughout the upstairs corridor.

At the top of the stairs on the left is the original Seyfarth guest room which is now the Mosels’ daughters’ bedroom. The house is not designed for vanities or dressers upstairs because of storage space between seven inverted windows in the slate roof on the south and north sides of the home.


